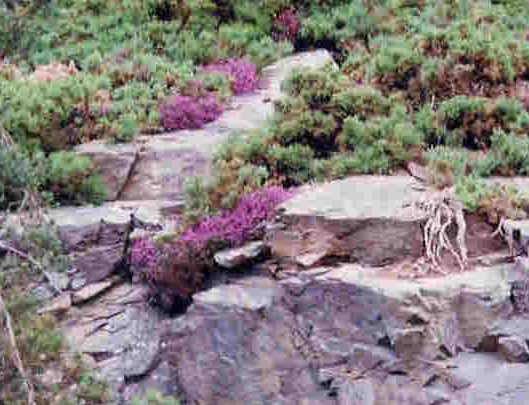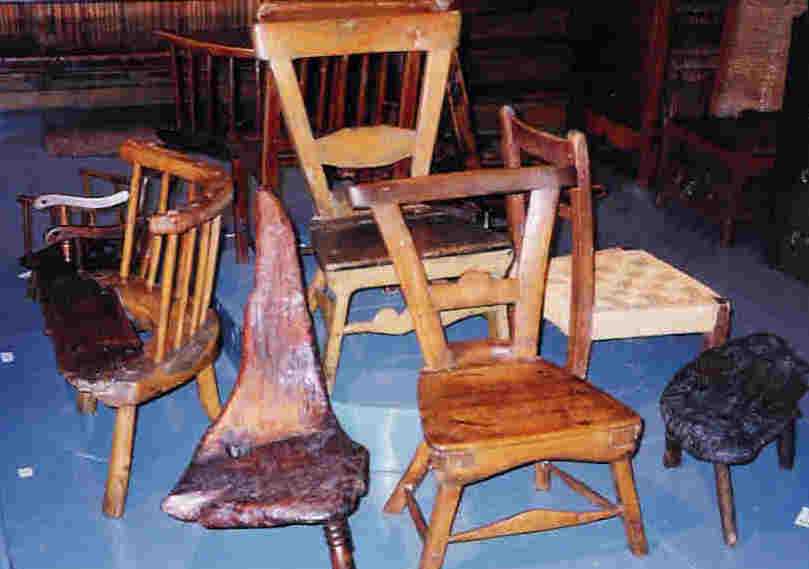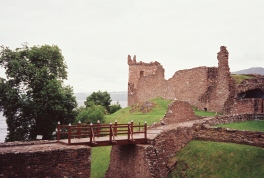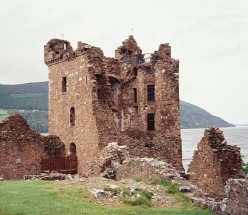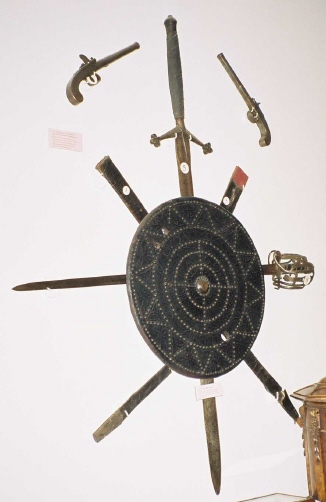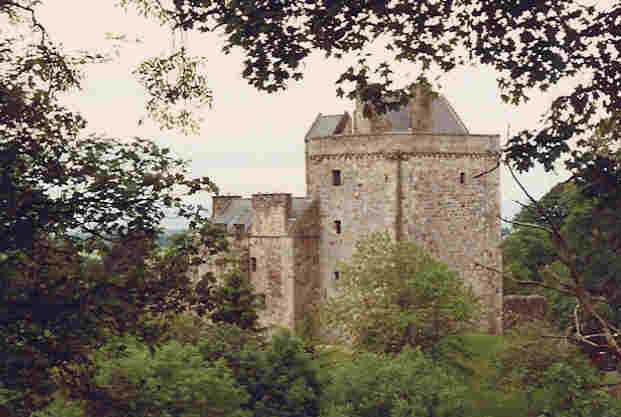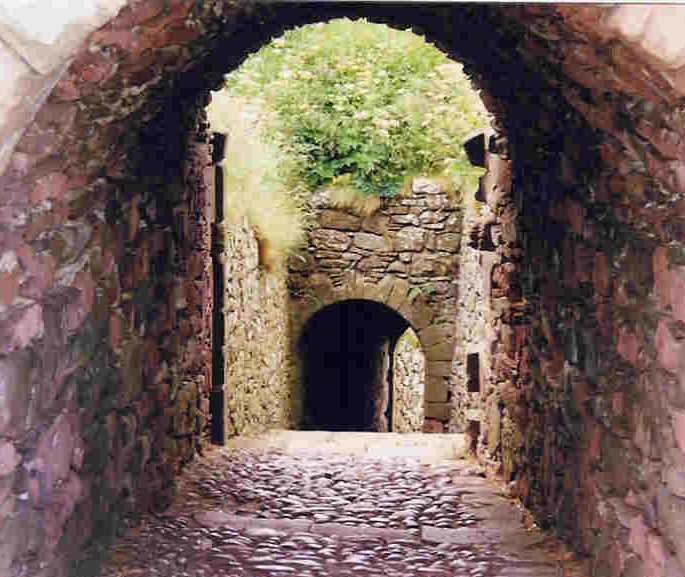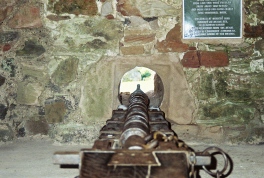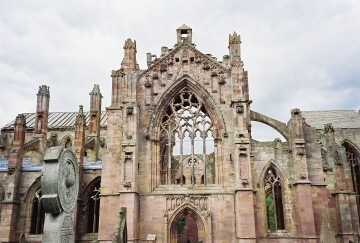| Cindy
Vallar
Author,
Editor, & Pirate
Chronicler |

|
Scottish Highlands
These photographs demonstrate some of the material covered in my workshop, The Scottish Highlands: History and Culture. I've also included pictures and information on castles in England and Wales to demonstrate how Scottish castles differ from other European castles.
Camster Long, a Neolithic chambered tomb located in Caithness, is nearly 230 feet long. One chamber is polygonal in shape, while pairs of slabs extending from the wall separate the antechamber from the chamber in the other one. (left)
This is a long house, sometimes called a black house, from the isles like Lewis. People lived in these into the 1900s. The grass walkway around the roof allowed men to repair or replace thatch. The mound in front is stacked peat, which provided fuel for the residents. Ideal houses for the isles, they endured gales and dampness while protecting those inside from the force and noise of the wind and rain. They also kept the people and animals warm during the winter and the people cool in the summer.
Heather and foxglove grow wild in the Highlands. Heather had many uses, while foxglove was the original source of digitalis, used to treat heart ailments.

Wool, and sometimes other fabrics, were woven on looms such as this one. This and the other Highland furnishings can be seen at the Highland Folk Museum in Kingussie. Crockery and dishes were stored in cabinets similar to this one, which is from the later periods of Highland history. In early houses the hearth was in the center of the room. Smoke from the fire created a hazy ceiling near the thatch or drifted toward a smoke hole over the fire. People sat around the hearth on chairs low to the ground to eat and talk, as well as get warm.
Castle Stalker is typical of Highland castles. The only way to reach this tower house is by boat. (left)
The mountains surrounding Glen Coe where soldiers, who had shared MacDonald hospitality for almost two weeks, murdered MacDonalds while they slept. (right)
A view of Loch Ness and the tower house from the land side of Urquhart Castle. Crossing the bridge over a ditch allows access to the gatehouse. This served to further protect the large medieval castle, one of the few built in the Highlands. The tower house includes a spiral staircase visitors can climb to reach the parapet. While the floors no longer exist, you can descend into the vaulted cellars where there's an entrance to the ditch.
Located in East Lothian, Dirleton Castle sits on a craggy knoll dominating lands once owned by the de Vaux, a wealthy Anglo-Norman family under King David I (1124-1153). Main entry was through the south curtain, built in the 14th century. Instead of the bridge shown above, the original entrance had a drawbridge.
Lord's Chamber, in the south tower, is six-sided with a lofty domed ceiling. Three of the windows have stone benches. Below, is the dome's exterior. These pictures are of the oldest existing part of the de Vaux castle.
A group of men and women were held here in 1649 after the famous witch-pricker, John Kincaid, found the Devil's Mark on them. They were eventually strangled and burned at the stake. What is unique about this castle is that it clearly shows the various sections built between the 13th and 16th centuries.
William Wallace's sword, a two-handed sword known as a claidheamh dà làimh, at the Wallace Monument. Although many call it a claymore, the claymore was actually a basket-hilted broadsword.
The two-handed Highland sword, claidheamh dà làimh in Gaelic, was used in medieval times. Their lengths varied, but were often 50 to 75 inches in length.These weapons, which belonged Sir Donald Cameron of Lochiel, the 19th chief, include a basket-hilted backsword (claidheamh cùil). The hilt was crafted in Stirling around 1740. The straight, one-edged blade is similar to those of the 17th century. It measures 38 9/16 inches in length. The basket hilt protected the user's hand and first appeared in the late 16th century. Also shown is its black leather scabbard. The two-handed Highland sword (points downward from north to south) is often called a claymore, but this is incorrect. Claymore, a corruption of claidheamh mòr, means "great sword" and refers to the basket-hilted broadsword that dates from about 1620. The claidheamh dà làimh above belonged to Allan Cameron of Lochiel, the 16th chief.
Highland warriors carried a targe, or shield, into battle. Circular and with a diameter of about 20 inches, these were made from oak or pine and covered with tooled leather. Some had brass- or silver-headed studs, but all had a central brass boss that sometimes held a spike. From the 1640s to the 1740s, Highlanders used the targe and broadsword to attack their enemies. (left)
Stirling Castle, situated atop volcanic rock, commands stunning views of the countryside for miles around. A royal castle has stood here from at least the 12th century, although the present buildings date from the late 1400s and 1500s. These were designed by Kings James IV, James V, and James VI. James V was crowned in the chapel here at the age of 17 months after his father's death in 1513. His daughter, Mary Queen of Scots, was crowned here in 1543 and his grandson was baptized here in 1566. James VI spent much of his childhood within the castle. (right)
One of the best preserved of the early medieval Lowland castles, Caerlaverock Castle, is triangular. Ditches made storming the castle difficult, and the moat beyond the last hill still has water in it. The picture to the right is taken from within the castle looking at where the two towers (left picture) form the gatehouse.
Ancestral home of Lord George Murray, who commanded Bonnie Prince Charlie's Army. His oldest brother, the Marquis de Tuillibardine, unfurled the standard at Glenfinnan and the Rising of 1745 began. The original Lowlands' castle was demolished in the 1700s, and rebuilt in the 1860s in the Baronial style. (left)
Edinburgh Castle sits at the top of the Royal Mile. The oldest building, St. Margaret's Chapel, dates back to Malcolm III's reign in the 11th century. His son moved the royal residence to Edinburgh. Where the fountain stands was once part of Nor' Loch, which was drained to build a new section of the city. This is a fortress rather than a fortified tower house or a palace.
Known as Castle Campbell, the castle's ancient name was Castle Gloom. It's situated between the Burn of Sorrows and the Burn of Care in the Central Lowlands.
The first Earl of Argyll built the tower house in the mid 1400s. Much remains intact, so there are many nooks and crannies to explore, including the garderobe to the far right -- the bathroom of the Middle Ages.
Dunnottar Castle is the most breathtaking of the Lowland castles. Its tower house was L-shaped.
To gain access to the castle, you descend a steep hill andclimb another. On the way, you pass a tunnel leading to the water. The castle's only entrance was through the passage in the far upper left photo. Even horses climbed these stairs to enter the castle.
For a time the Honours of Scotland were hidden here, but during Cromwell's siege, the Crown Jewels were secretly taken from the castle and hidden in a nearby kirk.
The right photo shows structures in the courtyard. The lower far right photo is of the castle's well.
Tantallon Castle, one of my favorites, is basically two parallel walls with passages connecting the Mid Tower to the towers at either end. The walls are 12 feet thick and 15 feet high. The castle belonged to the Red Douglasses and was one of the most besieged castles in Scottish history.
To the far upper right is Tantallon's inner courtyard and wall of the front portion of the castle. The small gun on the far lower right was typical of those used in the 1600s to protect the castle from attack. Taken from the interior of the castle, the photo to the right shows Bass Rock where gannets breed.
Inchmahome Priory is located on the largest of three islands in the Lake of Menteith. Augustinian canons founded the priory around 1238. The infant Mary Queen of Scots stayed here in 1547 after the English invaded Scotland. The left picture is of the church's choir. It is where the canons spent long hours in stalls along the western side wall. The presbytery, the most sacred part of the choir, was on the eastern wall and was where the high altar and ceremonial area lay.
Cistercian monks founded Melrose Abbey, located in the Border region, in 1136. It was rebuilt after Richard II of England invaded Scotland in 1385, but after the Earl of Herford's invasion in 1545, the abbey fell into ruins. This view on the right shows the church after it was rebuilt.
 The Tower
of London with Traitor's Gate in the center
foreground.
|
 The
Queen's House, residence of the Tower's Governor, is
the only extant 16th-century building in the castle.
Although Anne Boleyn's bedroom is located here, the
structure wasn't built until four years after her
execution.
|
 Raglan
Castle in Wales was probably built around 1432 for
William ap Thomas, known as Y marchog glas o Went
(the blue knight of Gwent). It was damaged during the
Civil War in 1646.
Above, the Great Gate serves as the castle's main entrance and stands between two hexagonal towers. The one on the right is the Closet Tower, which housed prisoners in the basement, and the steward's quarters and treasury on the upper floors. The picture below may be situated in what was one of the living apartments for the lord's family and guests, possibly in the Fountain Court. The window embrasure clearly shows seats on three sides.  |
 The
Fountain Court was so named because of the marble
water fountain, called the White Horse, in the center
of the courtyard. This court was built in the 1460s.
The Grand Stair led to the two wings of living
apartments.
 This
staircase leads to the castle's library, which William
Herbert, the first Earl of Pembroke and ap Thomas's
son, established. It housed manuscripts of Welsh
bards and the druidic religion in Welsh. Cromwell
destroyed the library, but the illuminated manuscript
Horae Pembrochinanae (Pembroke Hours) survived.
Written around 1440 for William Herbert,
this Hours of the Blessed Virgin Maryis housed in the
Philadelphia Museum of Art.
|
 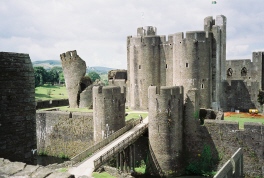 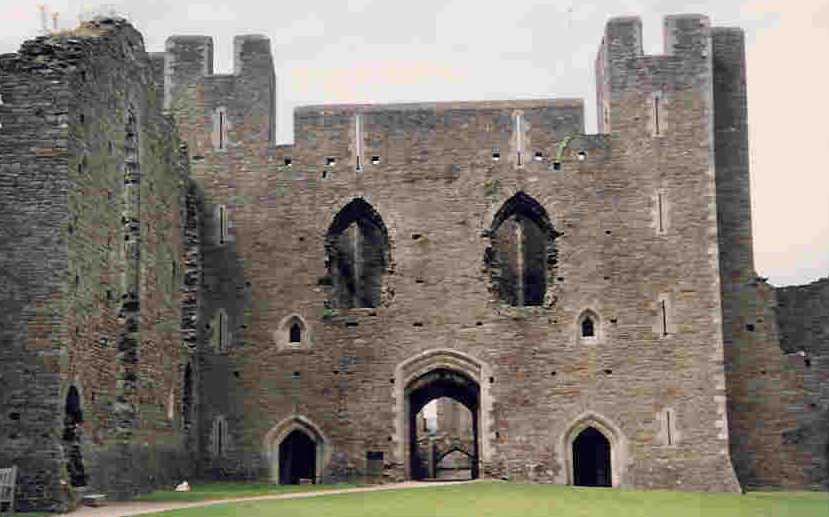 |
Caerphilly, distinct among Welsh castles because of its leaning tower, is the earliest and best example of Edwardian concentric fortification. Most of the castle was built during a span of three years (1268-1271). The southeast tower split for some reason and is now at a ten-degree angle. It remains undamaged and is the least altered part of the castle. The Inner East Gatehouse included a great hall and a private chapel (middle left). The western gatehouse had a drawbridge pit (lower left).  |
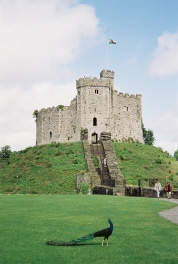 |
This Norman Keep sits atop a hill within the walls of Cardiff Castle where an old Roman fort once stood. It was built in the last decade of the 11th century. |
Beaumaris, the last of the royal castles Edward I of England built to ring north Wales, was begun in 1295. The chapel occupied the first floor of the tower situated halfway between the Northeast and Southeast Towers. |
 |
 |
James of St. George was the architect of Caernarfon Castle in Wales, which was built for Edward I. If you stand in Eagle Tower, the greatest of all the castle's towers, this is the view of the courtyard. The building on the right is the Chamberlain Tower (also called the Treasury or Record Tower). Across from it is where the King's Gate stands. The back, which is visible, was never completed. The upper end of the courtyard houses the Queen's Gate. |
Copyright ©2022 Cindy Vallar
All artwork and photographs are copyrighted and may not be used without permission of the owner.
If I do not own the copyrights, I have legally secured permission to use them.


